CE QUE NOUS ATTENDONS DES ARCHITECTES QUE VOUS DEVIENDREZ
Ce que nous attendons de vous, c'est de commencer à faire de l'architecture avec de la VIE (C'est pour cela qu'avec Kiran et Denis, nous avons décidé de commencer l'exercice par la projection du film de Marcel Carné "Hôtel du Nord", et que nous vous avons demandé de commencer par construire 4 personnages, 4 vies, 4 histoires et de les scénariser pour les projeter dans l'espace).
Pour nous, ETRE ARCHITECTE, c'est avant tout aimer l'être humain et le progrès. Il vous faudra aussi être de votre temps, être sensibles à l'évolution des modes de vie, METTRE EN SCENE la vie, les espaces et le temps dans le soucis d'améliorer la QUALITE DE VIE pour tous. Il faut également être capable de saisir l'atmosphère d'un quartier et son contexte socio-culturel et de créer des relations justes avec lui.
Aussi, comme nous l'avons souligné, concevoir un espace urbain, c'est aussi S'EXPOSER et donc assumer et revendiquer son appartenance à une époque, à une culture mais aussi à un contexte technologique.
Ce projet d'habitat collectif en zone urbaine très dense (petite parcelle exigüe) doit aussi vous questionner sur l'ESPACE MINIMUM de QUALITE, sur la multifonctionnalité et sur une nouvelle manière de concevoir et d'imaginer des espaces en vous libérant de tous les aprioris sur les espaces de la nostalgie ou de la banalité et en faisant preuve d'un grande ingéniosité.
Suite à nos discussions d'atelier, voici quelques exemples illustrant nos propos :
 LA CUISINE DEVIENT UN MOBILIER AU MÊME TITRE QU'UN DRESSING ...
LA CUISINE DEVIENT UN MOBILIER AU MÊME TITRE QU'UN DRESSING ...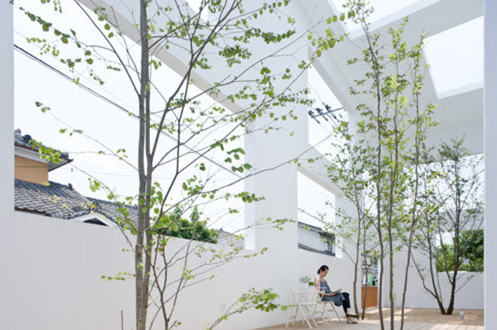 UN ESPACE EXTERIEUR PLANTE INTEGRE A LA VOLUMETRIE
UN ESPACE EXTERIEUR PLANTE INTEGRE A LA VOLUMETRIE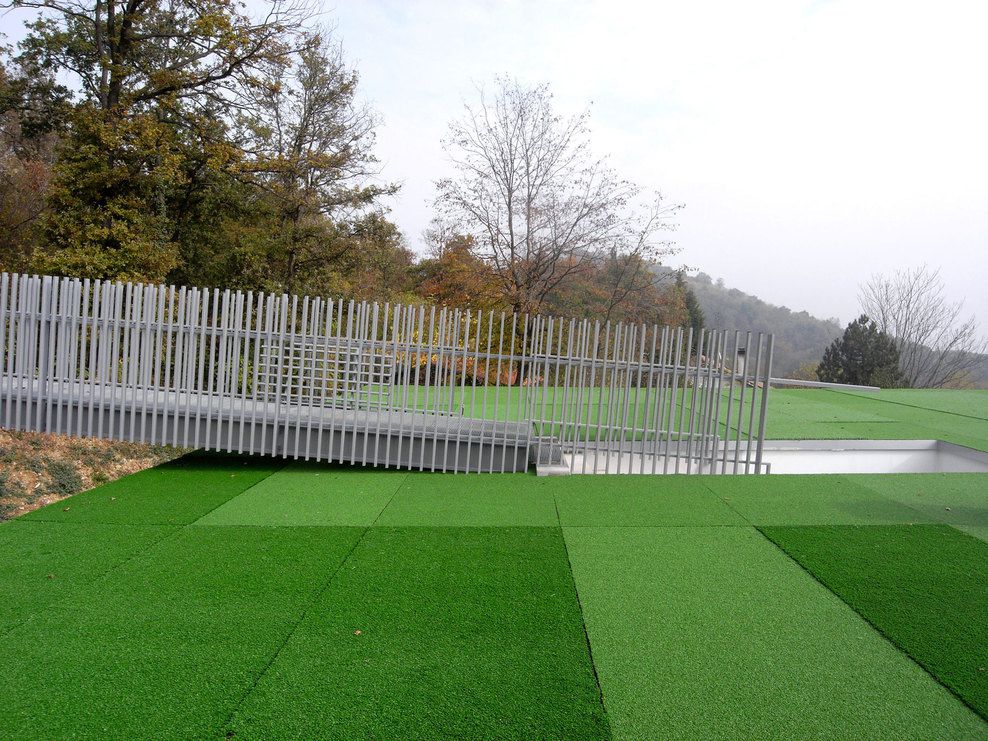 LA TOITURE EST UN ESPACE PRIVILEGIE ET DOIT ÊTRE TRAITE COMME 1 FACADE HABITEE
LA TOITURE EST UN ESPACE PRIVILEGIE ET DOIT ÊTRE TRAITE COMME 1 FACADE HABITEE DES CLOISONNEMENTS PLUS SOUPLES POUR UNE + GRANDE FLEXIBILITE
DES CLOISONNEMENTS PLUS SOUPLES POUR UNE + GRANDE FLEXIBILITE L'EVOLUTION RAPIDE DES MODES DE VIE -> ARCHITECTURE EPHEMERE ET RECYCLABLE
L'EVOLUTION RAPIDE DES MODES DE VIE -> ARCHITECTURE EPHEMERE ET RECYCLABLE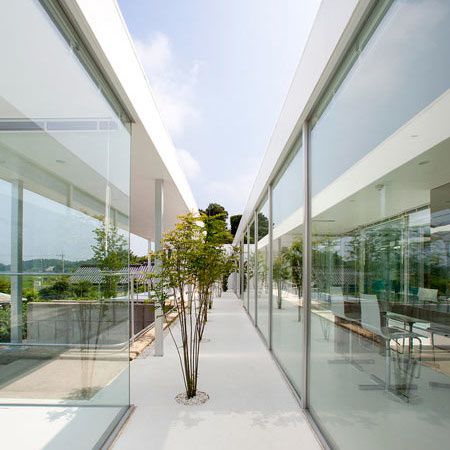 UN COULOIR PLANTE EXTERIEUR : PROLONGEMENT DE L'ESPACE INTERIEUR
UN COULOIR PLANTE EXTERIEUR : PROLONGEMENT DE L'ESPACE INTERIEUR UN COULOIR PEUT DEVENIR DOUCHE
UN COULOIR PEUT DEVENIR DOUCHE UN ESCALIER EST AUSSI UNE BIBLIOTHEQUE
UN ESCALIER EST AUSSI UNE BIBLIOTHEQUE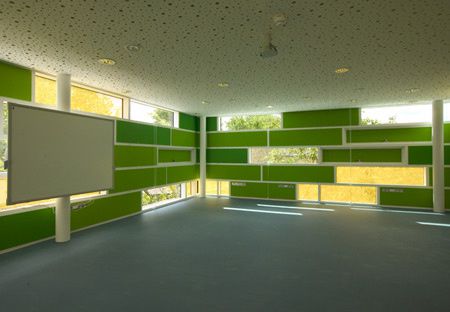 UNE FACADE DEVIENT RANGEMENT ET BIBLIOTHEQUE
UNE FACADE DEVIENT RANGEMENT ET BIBLIOTHEQUE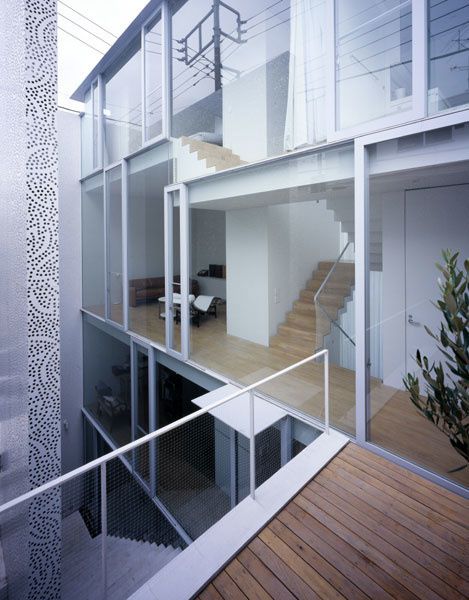 UN ESPACE EXTERIEUR : CIRCULATION VERTICALE ET PUIT DE LUMIERE
UN ESPACE EXTERIEUR : CIRCULATION VERTICALE ET PUIT DE LUMIERE UN PLAN DE TRAVAIL DE CUISINE EST INTEGRE A L'ESCALIER
UN PLAN DE TRAVAIL DE CUISINE EST INTEGRE A L'ESCALIER 1 FACADE VITREE EN FOND DE PARCELLE A 1 M D'1 MUR BLANC : LUMIERE ET ESPACE TRAVERSANT
1 FACADE VITREE EN FOND DE PARCELLE A 1 M D'1 MUR BLANC : LUMIERE ET ESPACE TRAVERSANT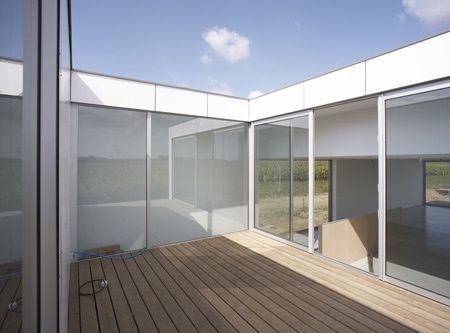 UN PATIO : EN ETE UN ESPACE + GRAND ET DES DES CIRCULATIONS RECONSIDEREES EN HIVER LA LUMIERE ET LE CONTACT AVEC LE CIEL
UN PATIO : EN ETE UN ESPACE + GRAND ET DES DES CIRCULATIONS RECONSIDEREES EN HIVER LA LUMIERE ET LE CONTACT AVEC LE CIEL UN ESCALIER : UNE ECHELLE ...
UN ESCALIER : UNE ECHELLE ...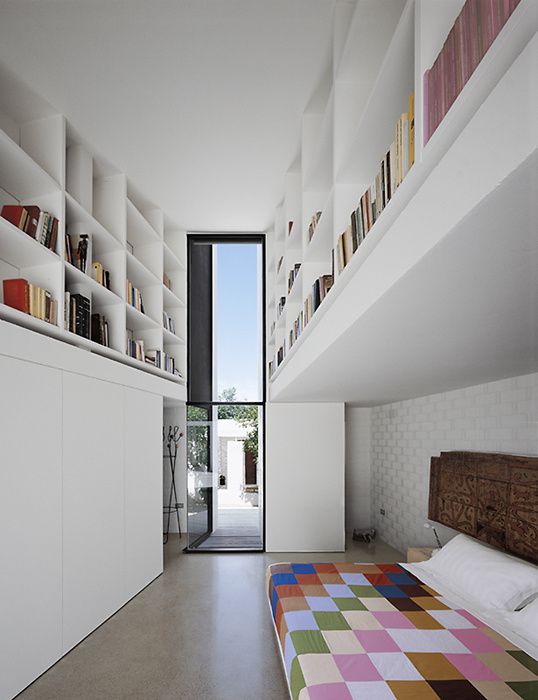 UN COULOIR DEVIENT CHAMBRE + UTILISATION DE L'ESPACE VERTICAL
UN COULOIR DEVIENT CHAMBRE + UTILISATION DE L'ESPACE VERTICAL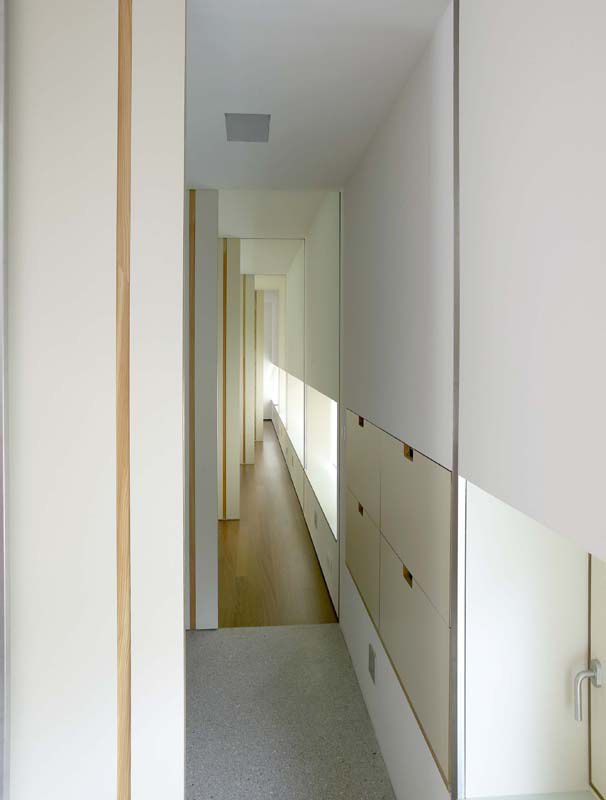 UN COULOIR : DU RANGEMENT, DES DRESSINGS...
UN COULOIR : DU RANGEMENT, DES DRESSINGS...BON TRAVAIL A VOUS TOUS. VOUS POUVEZ TOUS Y ARRIVER...
P./
